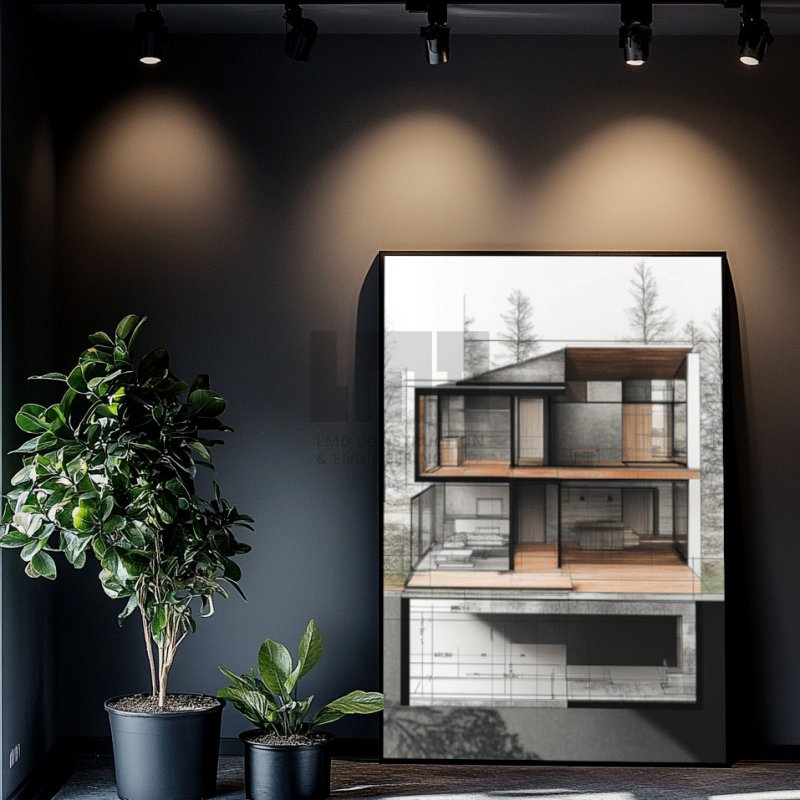LMD Construction & Engineering (Pvt) Ltd. offers comprehensive Detailed Floor Plans & Elevations Architectural Drawings that serve as the foundation for every project we undertake. Our expert team of architects and designers work closely with clients to understand their vision, needs, and lifestyle, ensuring that each design reflects both functionality and aesthetic appeal.
We create precise, detailed floor plans that map out the entire layout of the property, showcasing the placement of rooms, doors, windows, and spaces with clarity. These plans allow clients to visualize the flow and arrangement of the interior, ensuring it meets all practical and aesthetic requirements before construction begins.
Our elevation drawings provide a detailed view of the building’s exterior, helping to demonstrate how the final structure will look from all angles. These drawings highlight design elements like façade details, rooflines, material choices, and landscaping features, giving clients a complete understanding of the architectural style and overall look.
With attention to every minute detail, our floor plans and elevations not only guarantee the technical accuracy required for successful construction but also ensure the final design aligns with the client’s aspirations. Whether designing a luxury home, boutique hotel, or villa, our architectural drawings serve as a vital tool to bring your vision to life.


